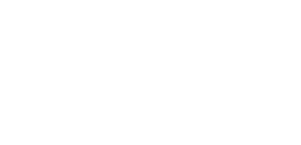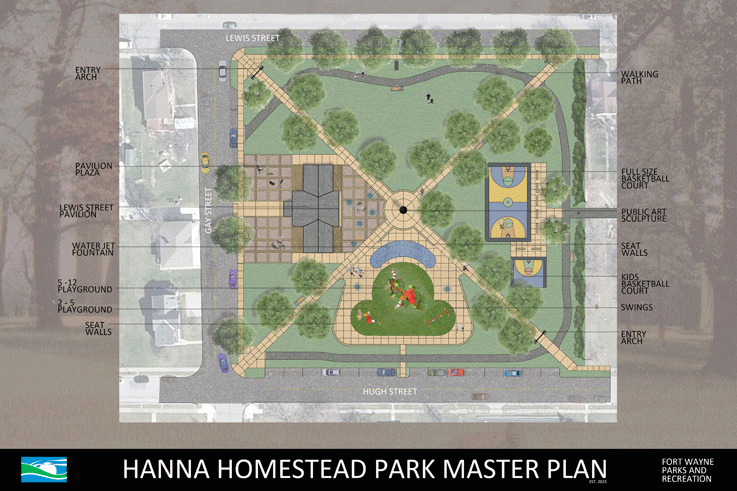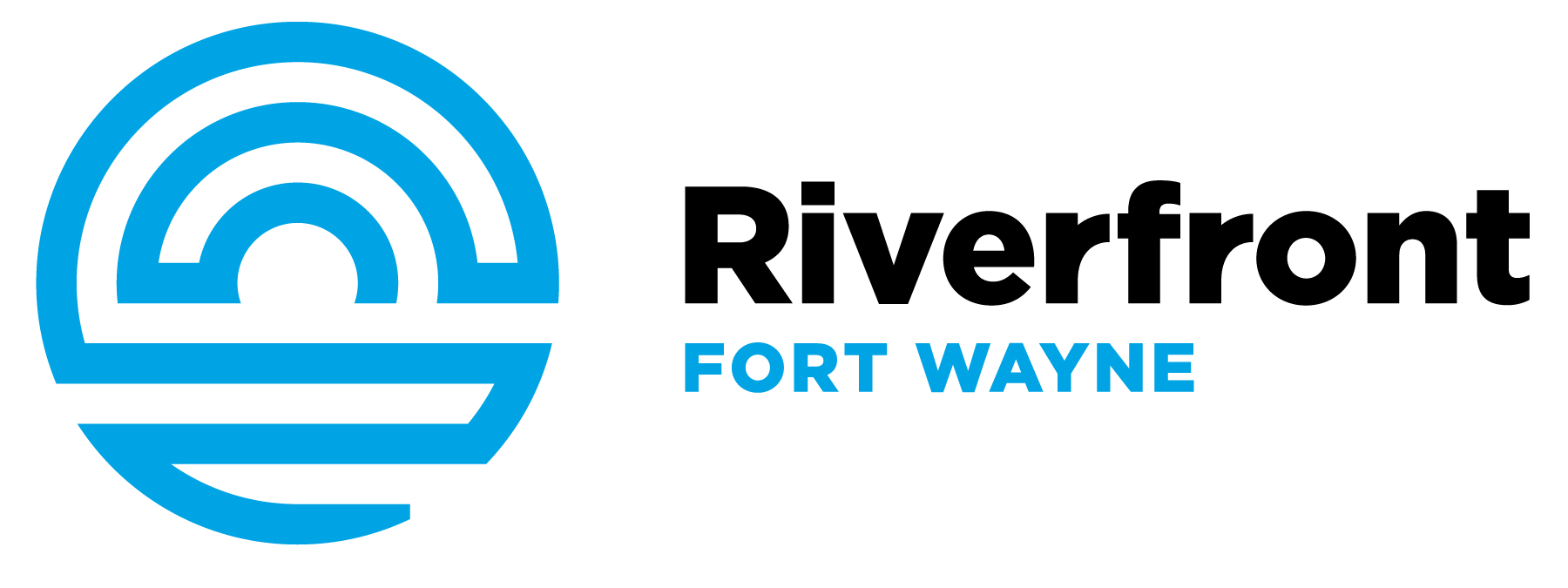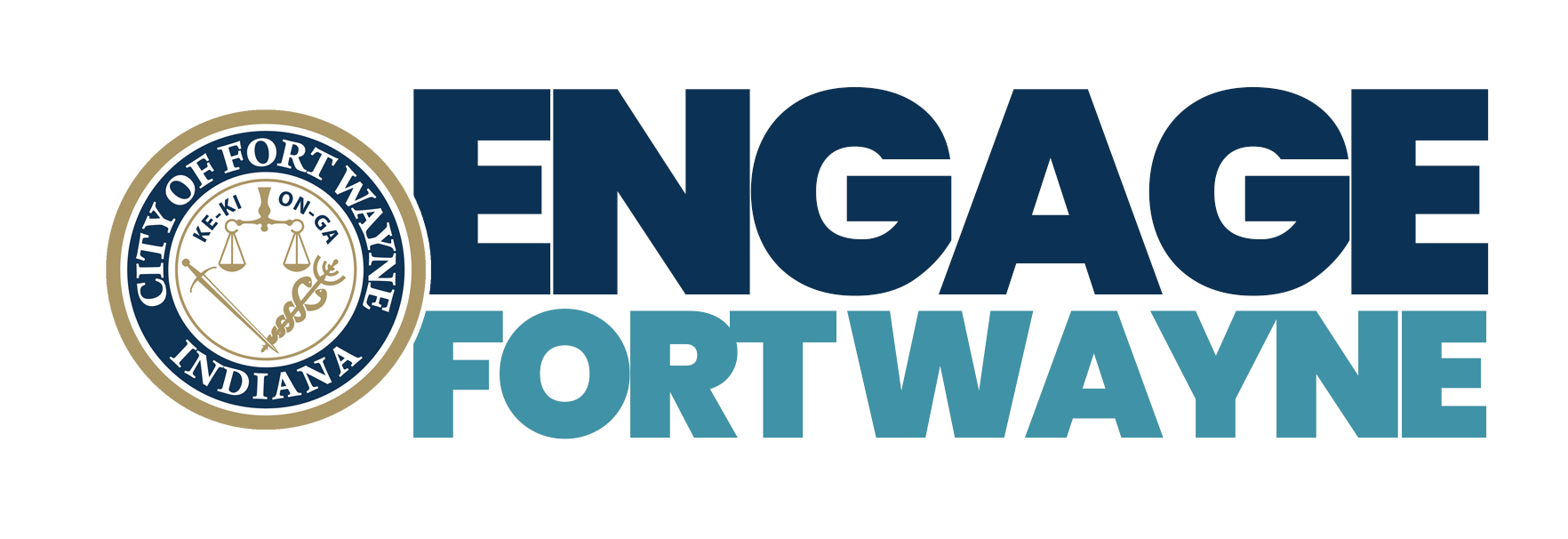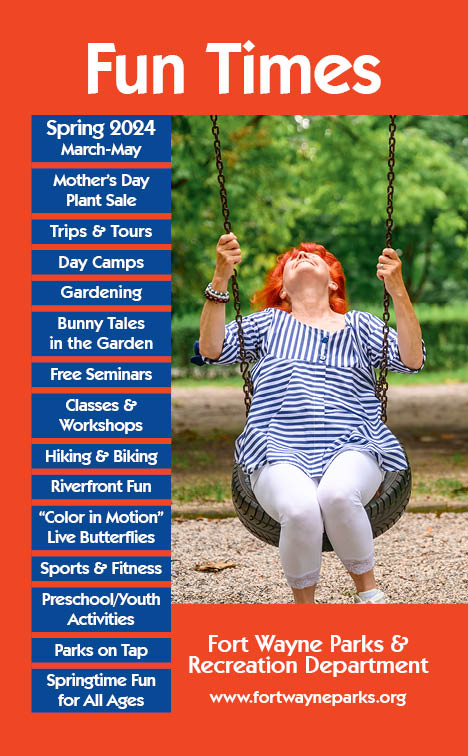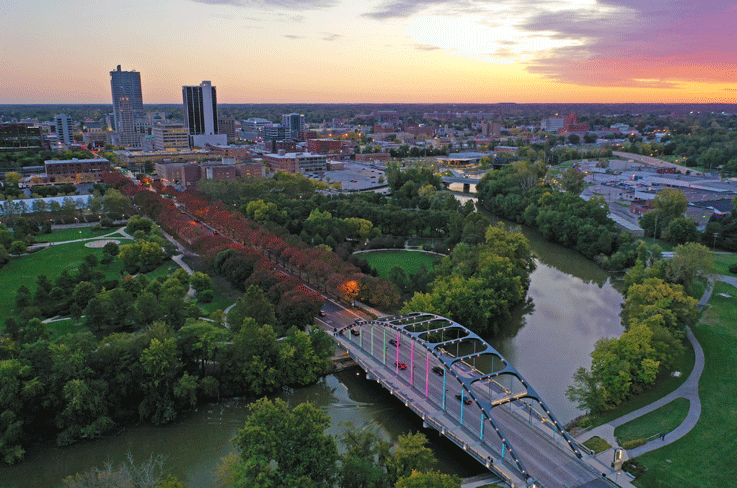
Various planning documents are now available on this link:
Cultural Landscape Reports
Park Master Plan (2023-2027)
Parks Comprehensive Plan
Riparain Management Plan
Shading Our City Plan
National Historic Registry
The Memorial Park Task Force Recommendations Report
Individual Park Master Plans
Hanna Homestead Park Master Plan
Following a year of planning and public input, Fort Wayne Parks and Recreation is pleased to announce that the proposed Hanna Homestead Park Master Plan has been completed. This proposed plan was developed in coordination and partnership with a neighborhood steering committee comprised of representatives from the area surrounding the park. The proposed plan is a response to the committee’s desire to thoughtfully make needed improvements to this beloved neighborhood park.
The plan view illustration identifies all components of the proposed plan.
The master plan includes the following improvements:
- A new, rentable park pavilion
- Large plaza space flanking the pavilion, for neighborhood festivals and rentals
- New 2 to 5 year old and 5 to 12 year old playground with safety surfacing
- New interactive water feature
- New full-sized and kid’s sized basketball courts with player benches
- A full perimeter, paved walking loop
- New landscaping and shade trees throughout
- New site lighting
- New seating to include benches and seat walls
- A central public art piece reflective of the neighborhood culture and spirit
- New signage including two entry arches
While this plan is not currently funded, we believe this proposed master plan sets the vision for future redevelopment of Hanna Homestead Park should funding be secured.
The Board of Park Commissioners will consider adoption of this master plan at their February monthly meeting.
Please send any comments to the Deputy Director of Planning and Redevelopment, Alec Johnson, at This email address is being protected from spambots. You need JavaScript enabled to view it. or call 260-427-6425 (direct).
Franke Renaissance Park Groundbreaking/progress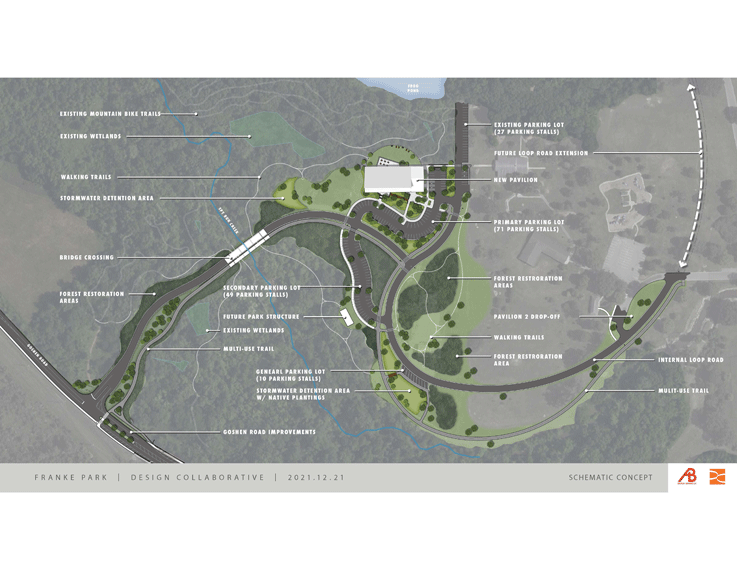
Franke Park Renaissance is the first phase of a Centennial master plan to restore/renovate Fort Wayne’s largest park and also meet the needs of today’s citizens. This 2019 plan was made as we prepared to celebrate for the 100th anniversary of Franke Park in 2021. With statistically valid input from stakeholders (neighbors, BMX, mountain bikers and users of the Children’s Zoo, Foellinger Theatre and Day Campers), 1,400 surveys, 4,000 unique project website visitors and numerous open house guests, our department created a three-phase master plan. The resulting plan and components of Phase I include:
- A new entrance off of Goshen Avenue to accommodate vehicular and pedestrian access is under construction, along with a new bridge spanning Spy Run Creek. The road leads to the highest and most prominent point in Franke Park. This opens up an underused area of the park for a growing population with increasing needs for more recreational opportunities.
- A state-of-the-art, year-round pavilion is also under construction. While its beautiful architecture will be reminiscent of historic features in the park, it will also introduce soaring views of the natural beauty surrounding it. The multi-use pavilion will have a grand view of the park, will be the largest pavilion in our park system, and will expand recreational programs and rental capacity to 400+ people.
- A second phase of the restoration of Spy Run Creek will begin construction early 2024. This project will stabilize failing streambanks, increase flood storage, and provide ecological benefits through improved water quality and animal habitat, in addition to increasing the recreational value of the stream.
- Phase I Project Budget = $20 million
Franke Master Plan
Moody Park Redevelopment
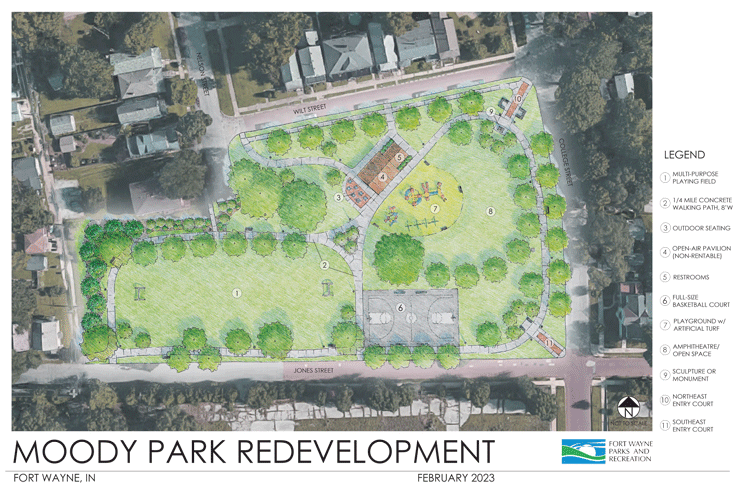
Moody Park Master Plan: Completed and adopted by the Board of Park Commissioners. Currently in fund-raising phase.
Check out the: Moody Park Redevelopment plan
Packard Park Redevelopment Plan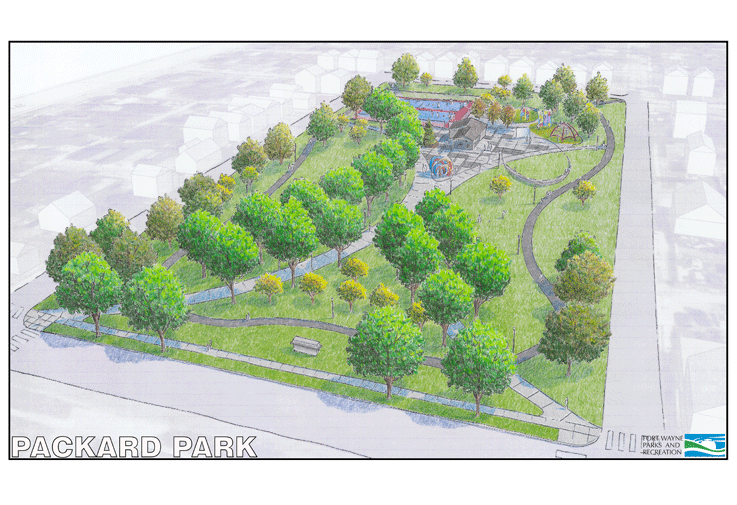
Packard Park Redevelopment is underway; the design team is in the process of completing construction documents based on the Packard Park Master Plan developed by Park’s Planning staff in coordination with the surrounding neighborhood. Construction is expected to begin in mid 2024; the newly renovated park will feature:
- Two new playgrounds, event lawn and event plaza
- A 1/8-mile perimeter walking path. New pedestrian connections to the neighborhood.
- Significant landscaping improvements including planting of shade trees, ornamental trees, and general landscape improvements.
- Opportunities for public art referencing the musical Packard Piano Company history of the property.
- Project budget = $2 million
- Check out additional information on the Packard Park Redevelopment on Engage Fort Wayne
Brewer Park Redevelopment
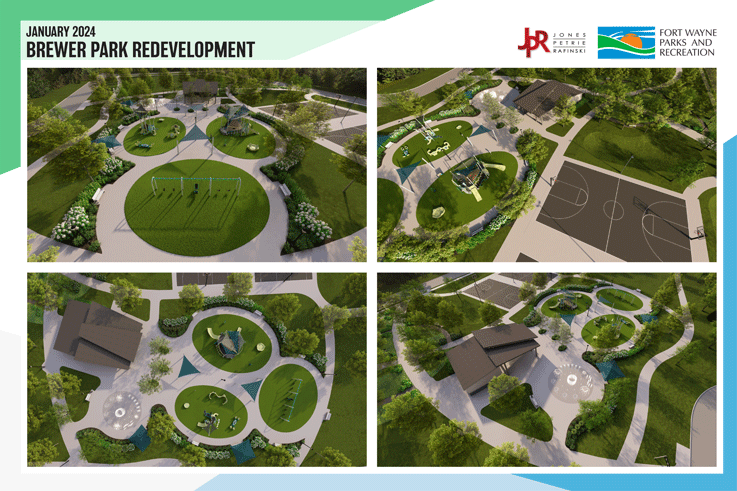
Brewer Park Redevelopment is underway; the design team is in the process of completing construction documents based on the Brewer Park Master Plan developed by Park’s Planning staff in coordination with the surrounding neighborhood. Construction is expected to begin in mid 2024; the newly renovated park will feature:
- Two new playgrounds with a splash pad, covered pavilion and restrooms.
- A ¼ mile perimeter walking path. 2 new basketball courts and new pedestrian connections to the neighborhood.
- Significant landscaping improvements including planting of shade trees, ornamental trees, and a new art garden.
- Project budget = $2.6 million
- Check out additional information on the Brewer Park Redevelopment on Engage Fort Wayne
The Reservoir Park Master Plan Steering Committee, made up of neighborhood leaders and volunteers, has established neighborhood goals for the redevelopment of Reservoir Park. Fort Wayne Parks empowered and partnered with the community to hold a series of public input meetings over the last year. The results of that input has been summarized, and verified with the steering committee. Park landscape architects will now take the findings from the public input, weigh those findings against the neighborhood goals and develop a draft master plan. That draft will be shared with the committee for review and comment. Following any revisions, the plan will be finalized, cost estimates completed, and shared with the neighborhood for any final comments before being recommended for adoption by the Board of Park Commissioners. We anticipate final master plan adoption to be completed late Spring 2024.
If you are looking for a planning document that is not listed, please contact Alec Johnson, 260-427-6425.
