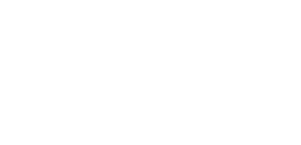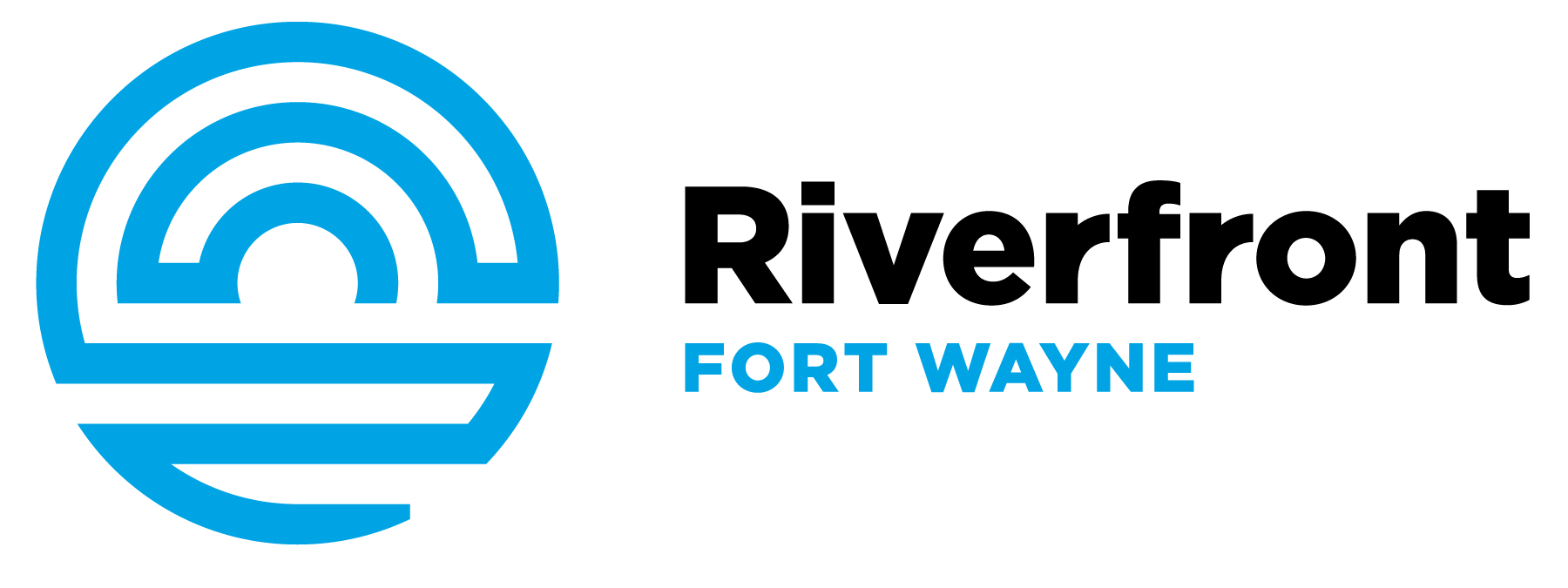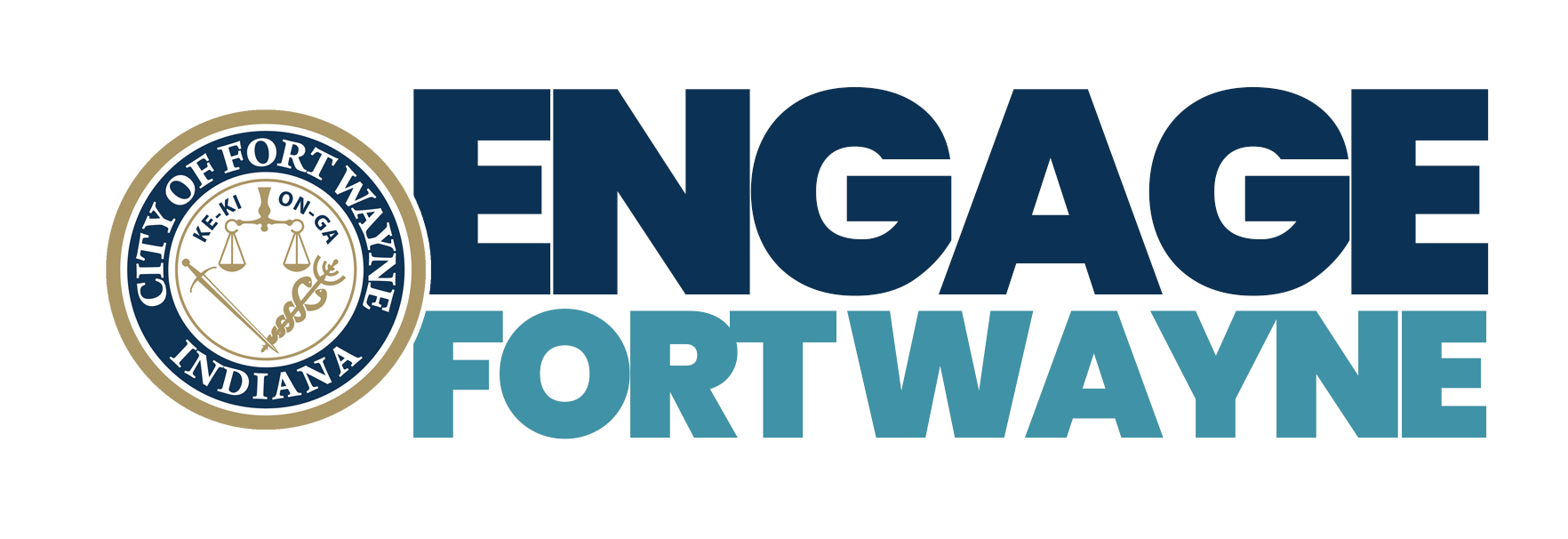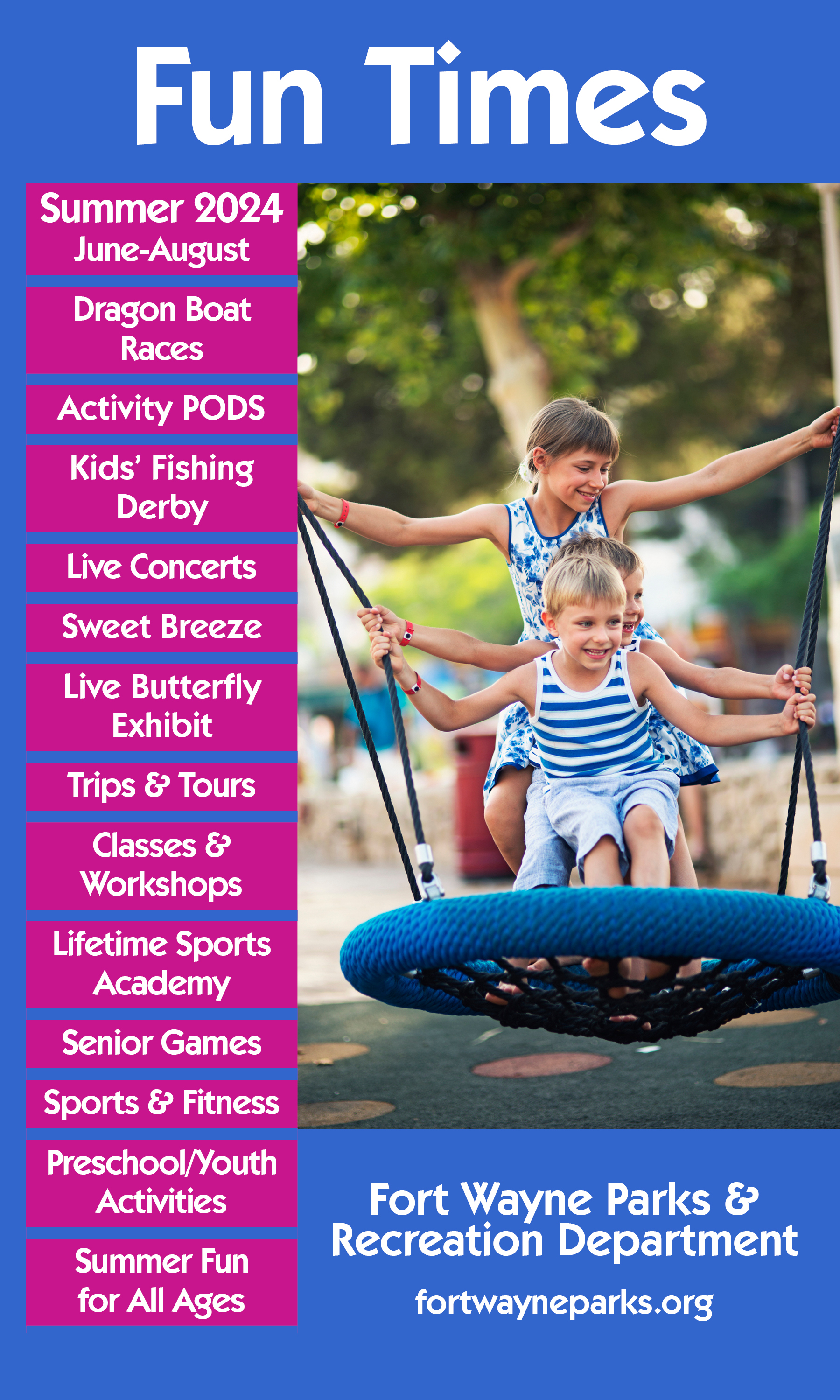Fort Wayne residents and business leaders joined Mayor Tom Henry, City Councilman Glynn Hines and Parks & Recreation Director Al Moll to dedicate the McMillen Park Community Center today. The new and improved 82,000 square foot multipurpose facility is a Legacy Fort Wayne Project. Today’s event showcased Phase 1 of the renovation, a $2 million project, with future phases to come.
A ribbon cutting ceremony kicked off a community celebration, which included carnival games, basketball, volleyball and pickleball. Social Service and Health and Wellness organizations also set up booths to inform the public about the variety of resources available to them.
“This is a great day for our community as we demonstrate a commitment to investing in the future,” said Mayor Henry. “Young people and adults will benefit from the tremendous opportunities and amenities that are available at the McMillen Park Community Center. I’m encouraged by the excitement of what the renovated facility means to residents and the surrounding neighborhoods. By working together we’re making a positive difference in Fort Wayne.”
Summer hours for McMillen Park Community Center will be 6 am – 9 pm, Monday – Friday, and 12 – 5 pm, Saturday and Sunday. The Center will feature educational, social, and health and fitness programs for all ages, with a drop-in fee of only $1 per person for the walking track and open play sessions. A complete list of fees for daily usage and rentals can be found at www.fortwayneparks.org.
“The Parks & Recreation Department is proud and honored to be part of a project that began by gathering public input from both youth and community leaders,” said Director Moll. “Throughout the planning and renovation process, this project continued to gather community-wide support from Mayor Henry and City Council, to the public and private sectors. It has been an exciting and rewarding ride for all of us.”
Arena #1 is an athletic exercise and multipurpose area which is approximately 31,000 square feet. It has rubberized multi-purpose athletic flooring, one full-size soccer field and three practice soccer fields, 4 pickleball courts, a 1/10 mile two-lane walking/jogging track and a 2,150 square foot area designated for a future indoor playground.
Arena #2 is approximately 20,500 square feet and has 1,024 bleacher seats. It has a new hardwood sport floor for 2 full-size competition level basketball courts, 4 youth-size basketball courts, 4 volleyball courts and portable basketball goals that can be moved to accommodate large events in the arena.
The entire building has new, energy efficient heating and ventilation, energy efficient lighting, four multi-purpose rooms for meetings, education, training and gatherings, a computer lab, a whole-building security system and Wi-Fi throughout the building.
For more information, visit www.fortwayneparks.org.





