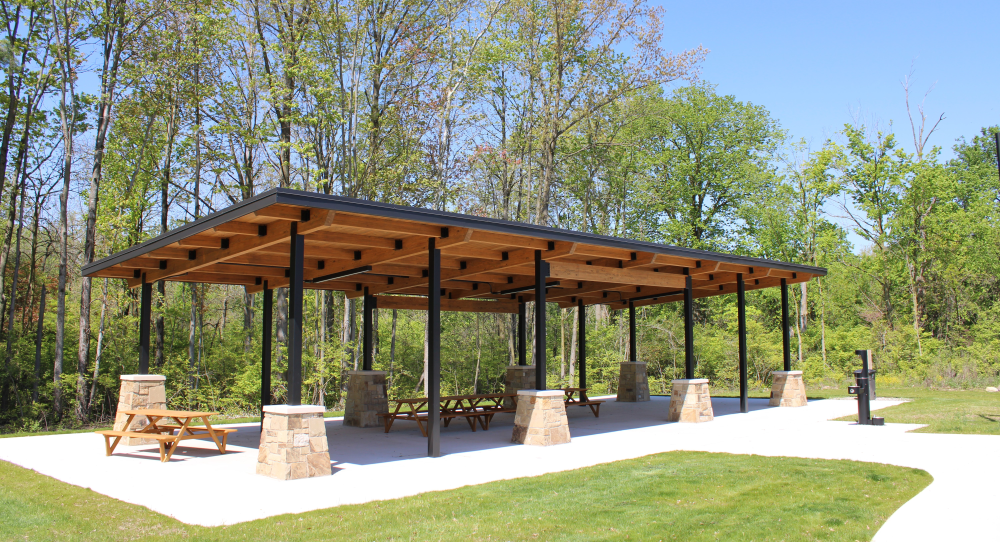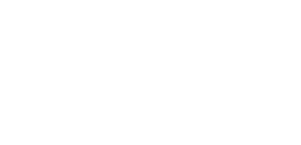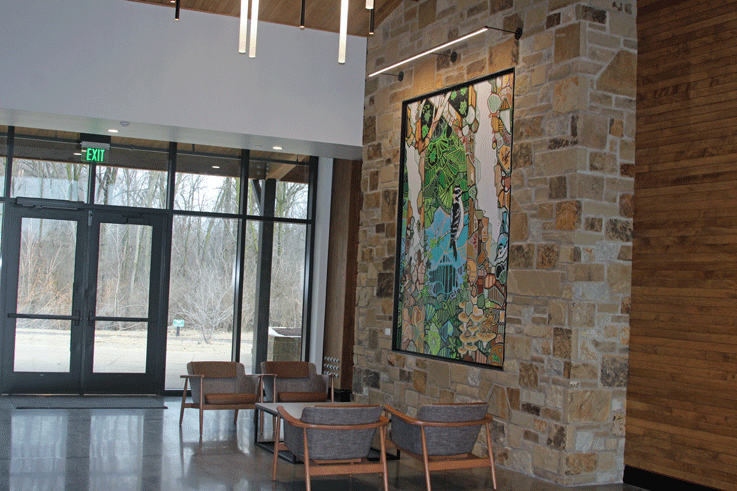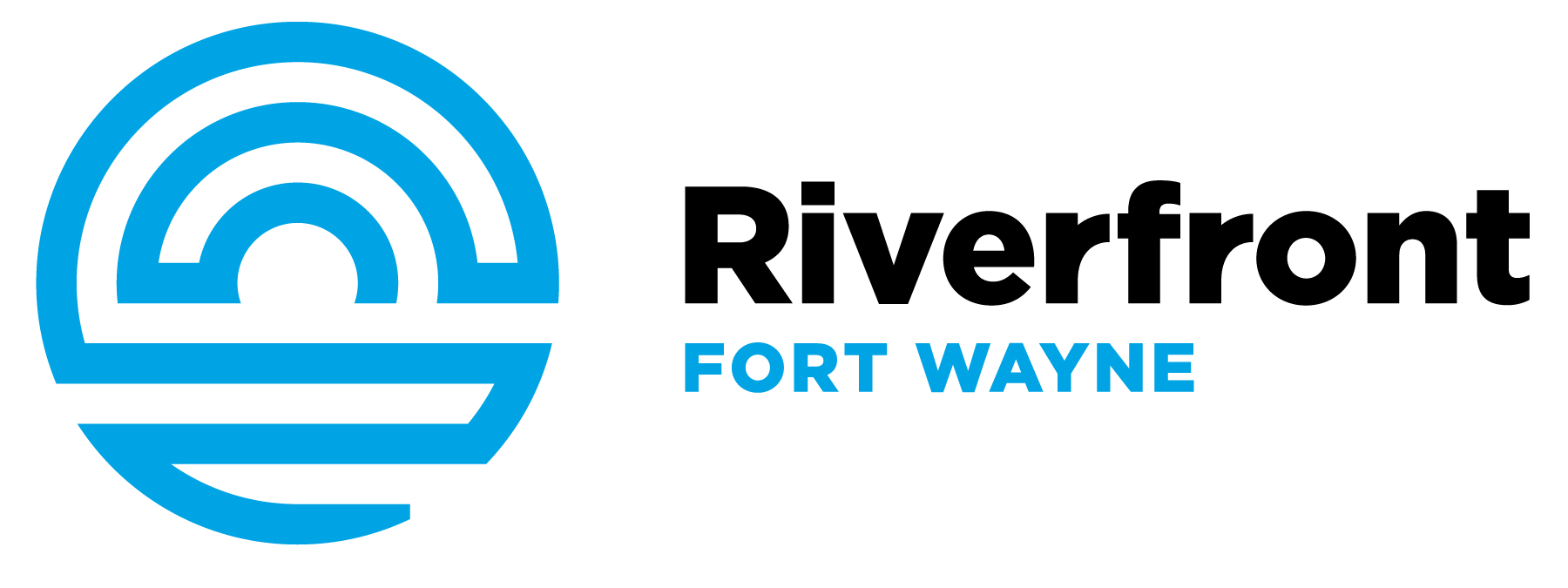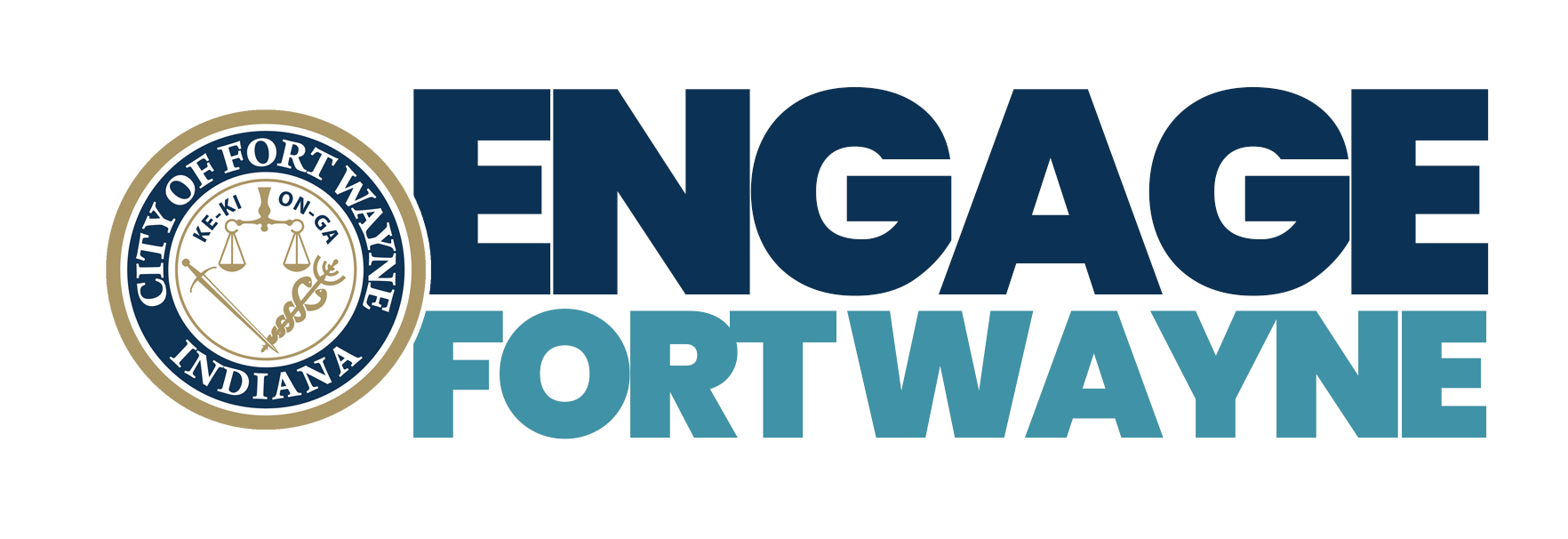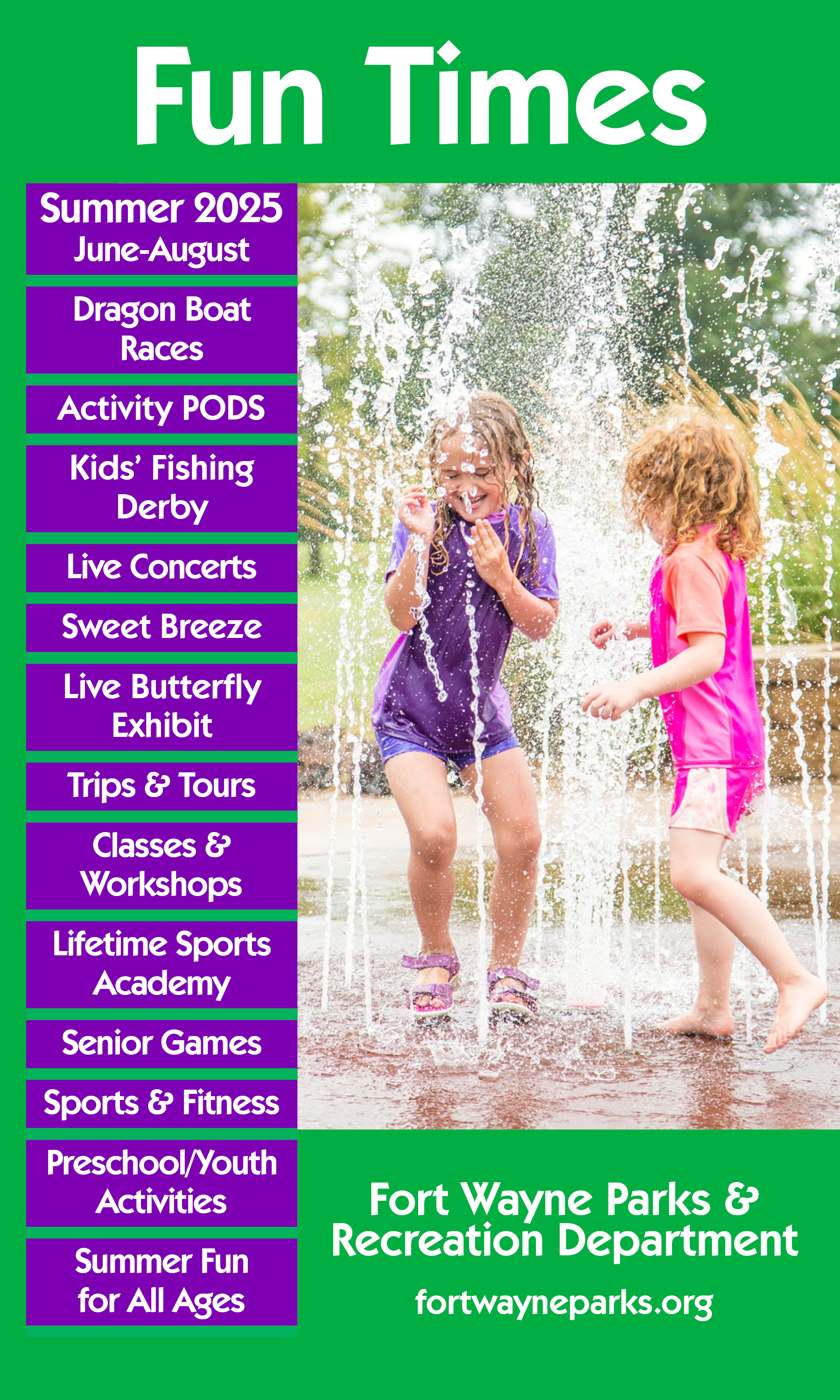Location: Franke Park, 1750 Goshen Avenue
Please note, all park amenities (playgrounds,,athletic areas and more) are not guaranteed to be open as part of the rental experience. The pavilion rental includes the rental space only.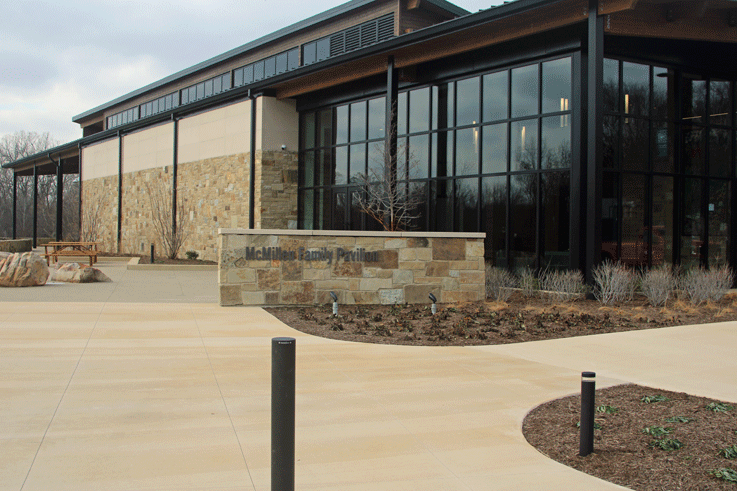
- Capacity: 400
- The NEW McMillen Family Pavilion at Franke Park is available year around and is heated/air conditioned.
- Fee: $715 for weekdays (Mon-Thurs); $1025 (Fri-Sun, Holidays)
- Park Pavilion Layout Drawing
Ready to Rent?
Rent this pavilion TODAY!
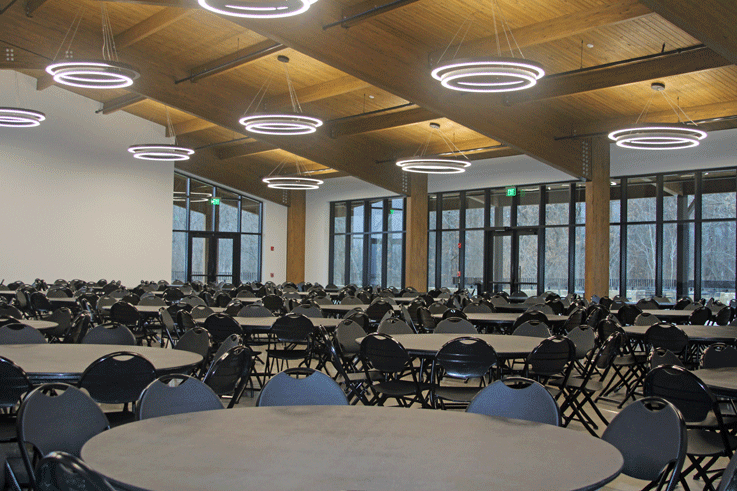
The event hall space includes 6,000 square feet and has vaulted ceilings, exposed glulam structure, and lots of natural light. There are perforated wood sound attenuation panels to mitigate reverberation. 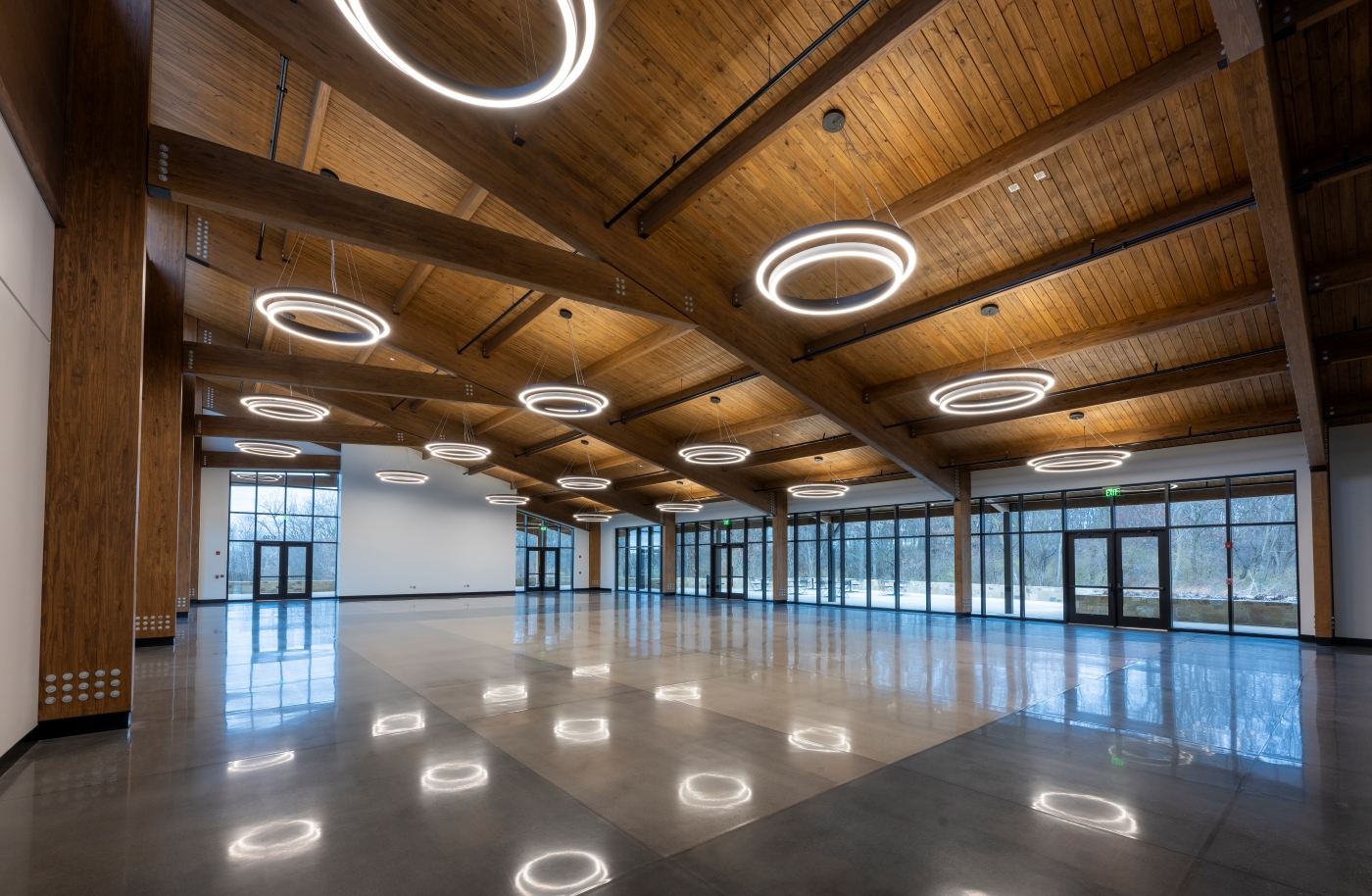
Photo credit: Tim Brumbeloe with BFA Photography
In addition, the event hall has direct access to a patio at the north and a patio at the west.
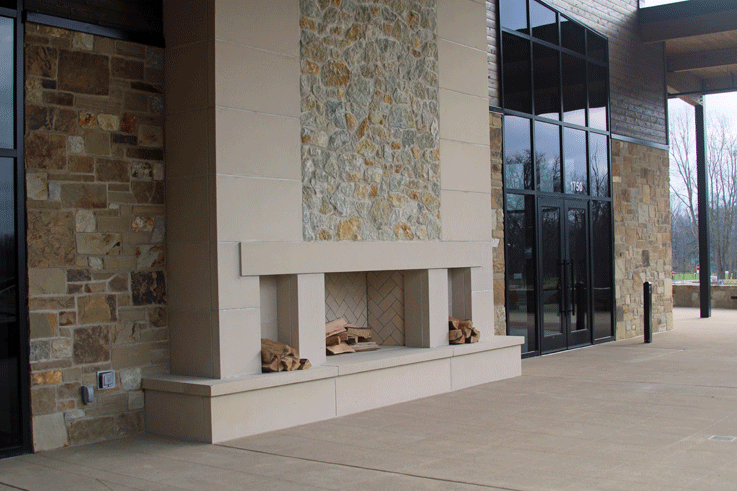
The exterior fireplace at the west patio.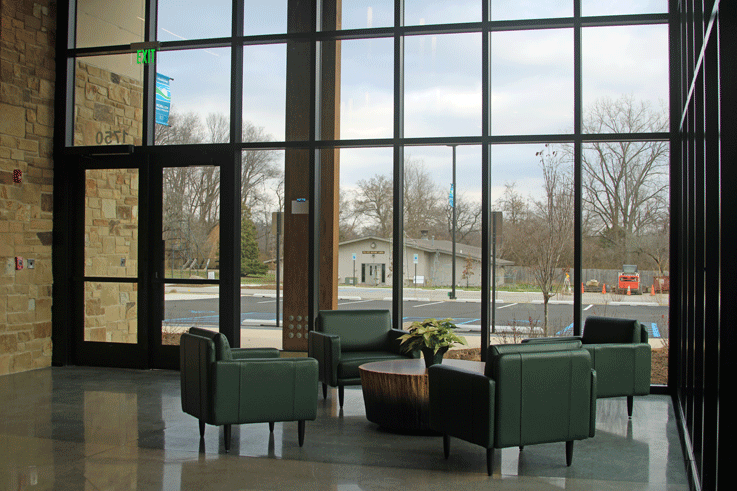
The entrance to the lobby.
The lobby hall with private restrooms including a family restroom.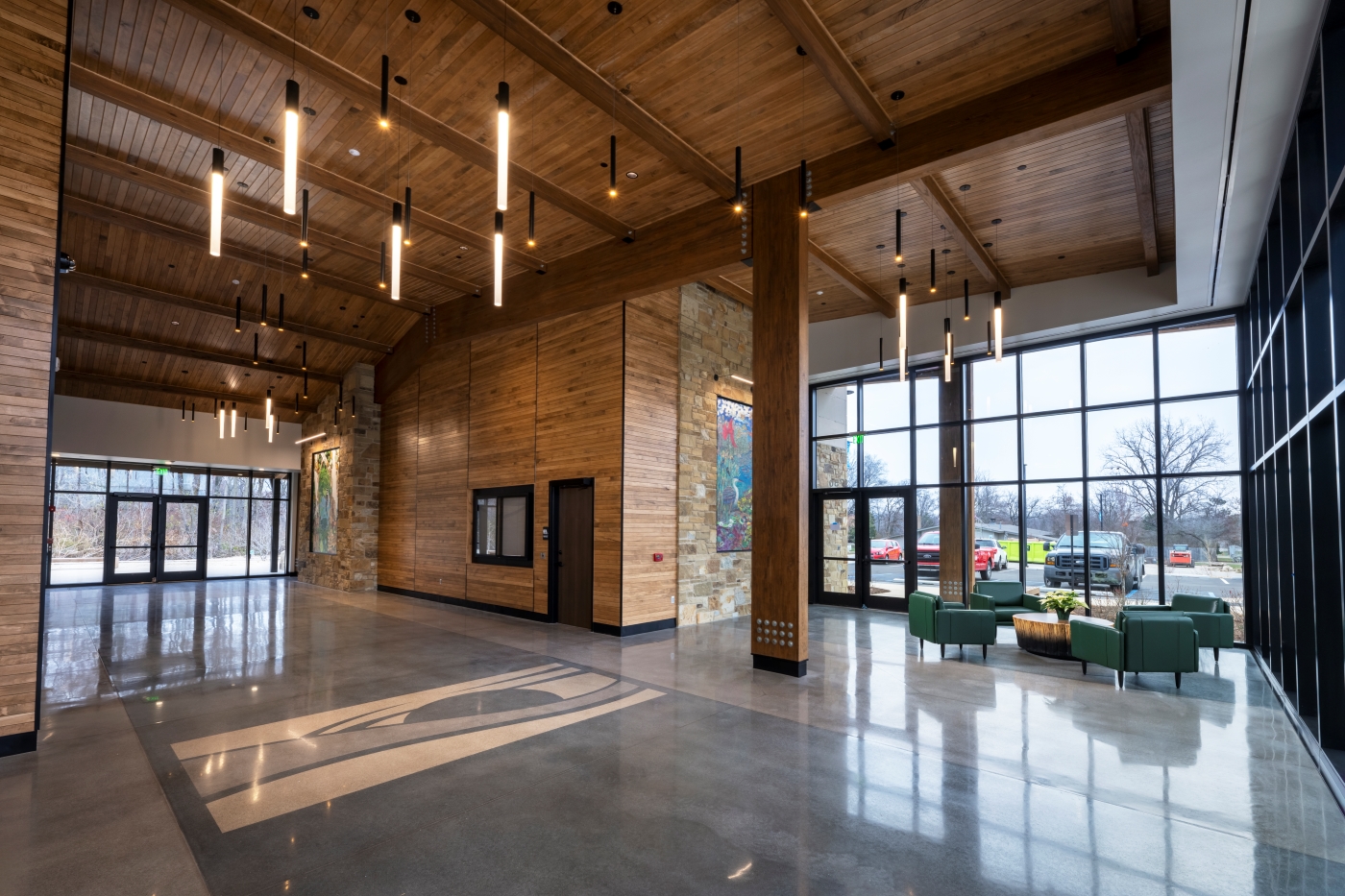
Photo credit: Tim Brumbeloe with BFA Photography
Another view of the lobby hall.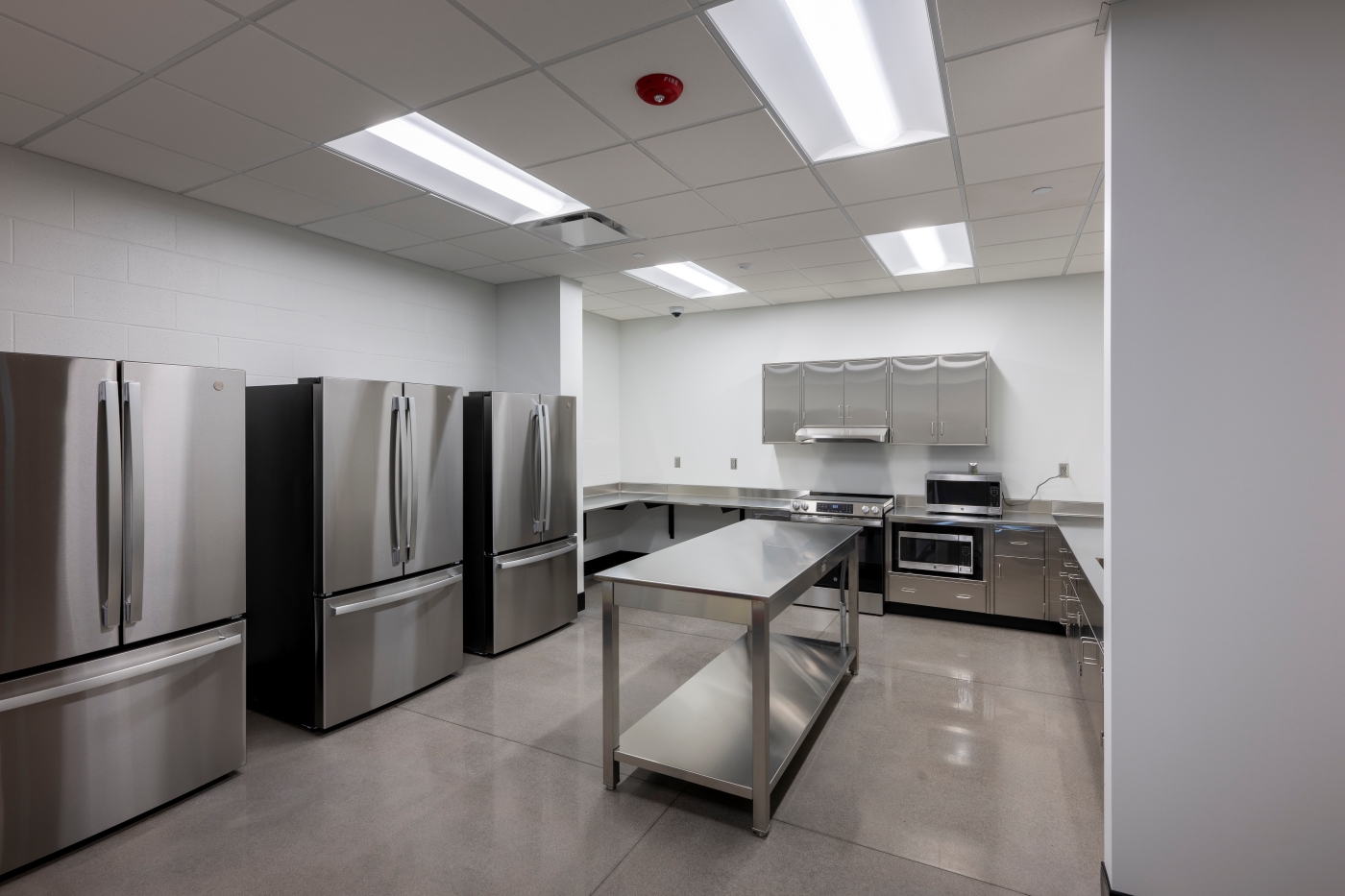
Photo credit: Tim Brumbeloe with BFA Photography
Warming kitchen has three refrigerators, one microwave, and one electric range. It connects to both the Event Hall and Lobby.
Amenities include:
- Private restrooms within the pavilion.
- Foldable furniture includes: 400 chairs, 40 round tables (72" diameter), 6 rectangular tables (30" x 96"), 6 cocktail tables (30" diameter).
- The lobby is 2,000 SF with adjacent coat room, Men's, Women's, and Family Restroom. The lobby has two groups of four lounge chairs, two benches, and two coffee tables.
- The lobby finishes include wood ceiling, walls, and structure, along with stone accents featuring artwork by local artists Paul Demaree and Jeremy Stroup.
- Warming kitchen has three refrigerators, one microwave, and one electric range. It connects to both the Event Hall and Lobby. There are 7 above-counter duplex outlets, 1 at the island, and two wall outlets available in the room.
- Event Hall is 6,000 SF and has vaulted ceilings, exposed glulam structure, and lots of natural light. There are perforated wood sound attenuation panels to mitigate reverberation.
- There are five duplex and five quad outlets around the perimeter of the Event Hall. There are also two floor boxes, each with a duplex outlet.
- The event hall has direct access to a patio at the north and a patio at the west.
- 6 patio tables and chairs at the north.
- 2 picnic tables at the south patio.
- Exterior fireplace at the west patio with more than 20' x 90' of roof coverage.
- Short distance to playground, Foellinger Theatre, walking trails and more!
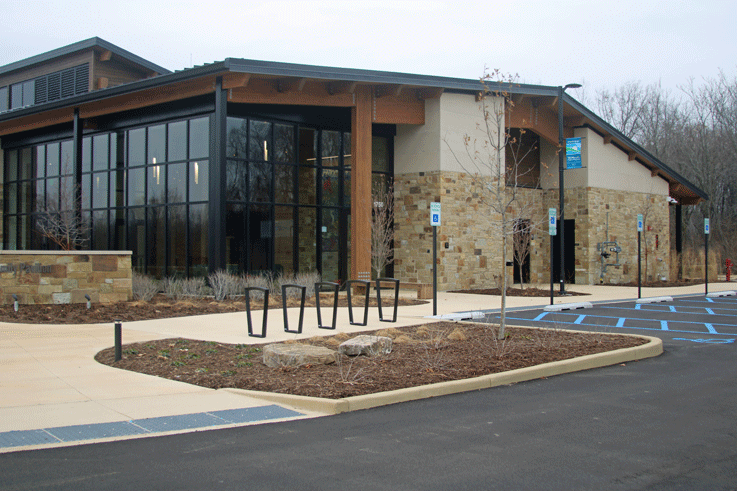
- Accessibility features include:
- Universally accessible.
- Four van accessible handicap parking spaces available directly in front of the main entrance along with ADA accessible entrances to the building.
-
The Family Restroom is equipped with adjustable adult-sized changing table.
